Southeast Asia Jungle Track: Phase 1 - The High Canopy (Orangutans & Siamangs)
AUCKLAND ZOO | AUCKLAND, NEW ZEALAND
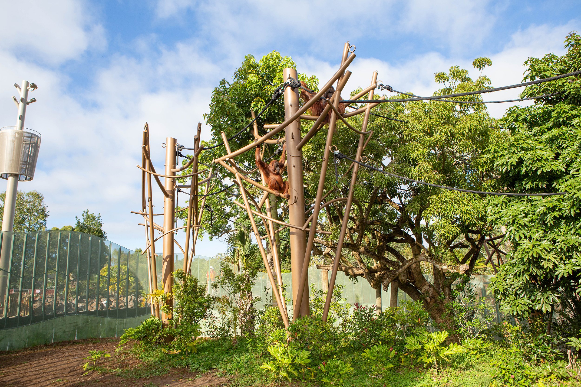
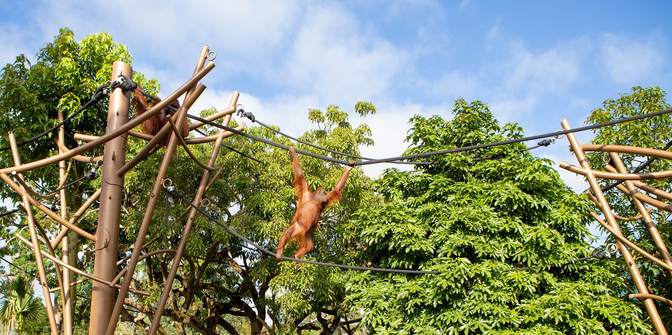
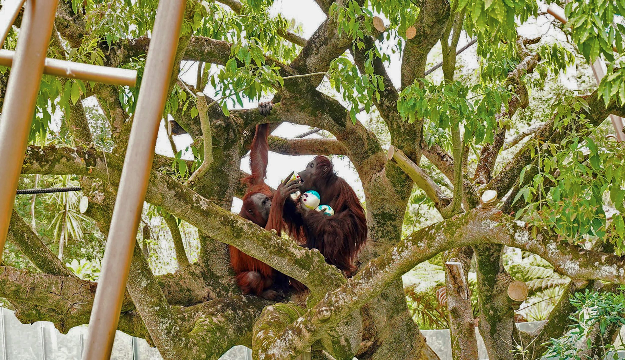
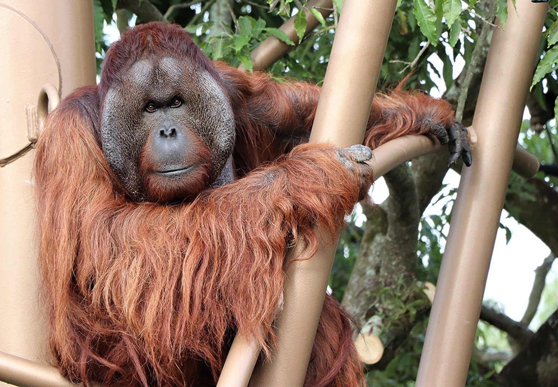
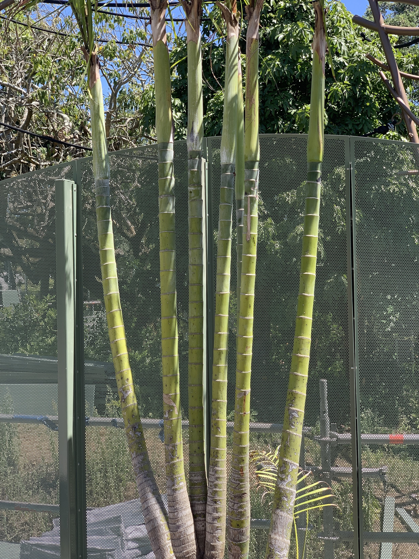
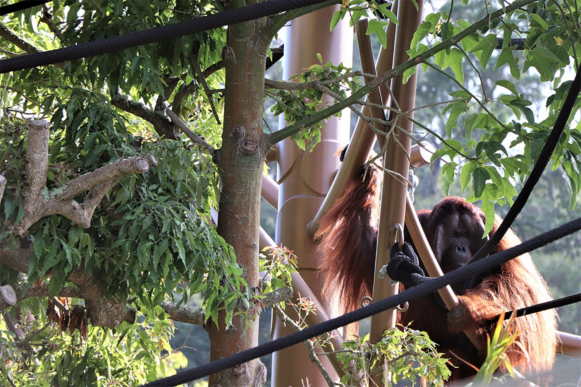
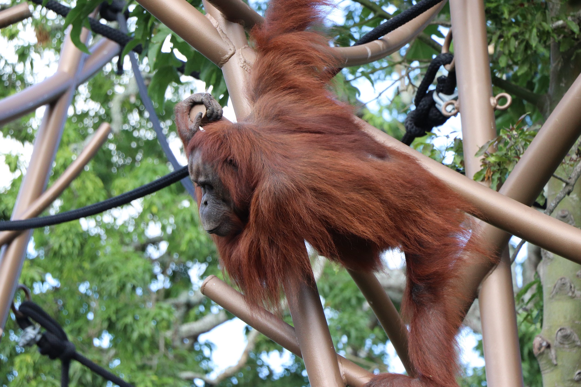
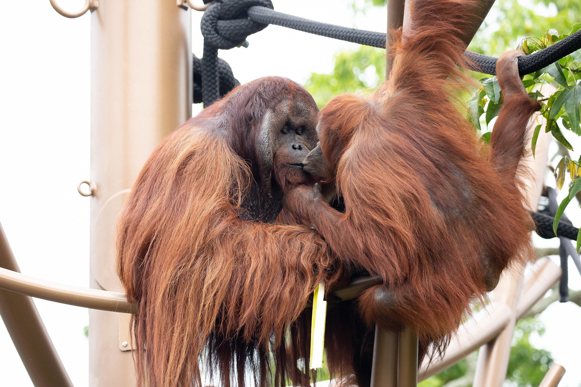
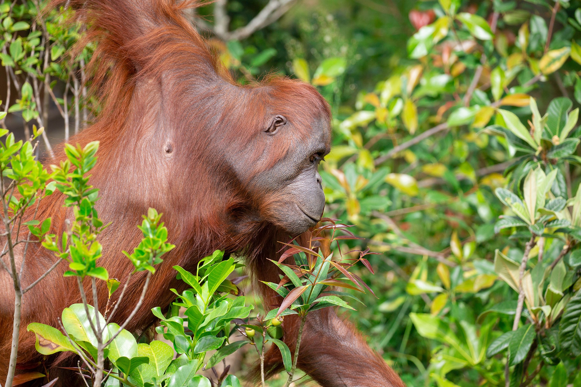
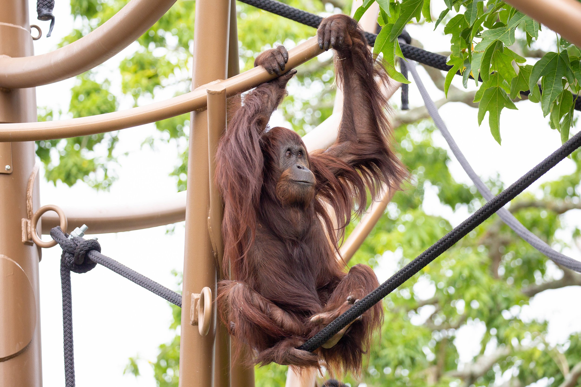
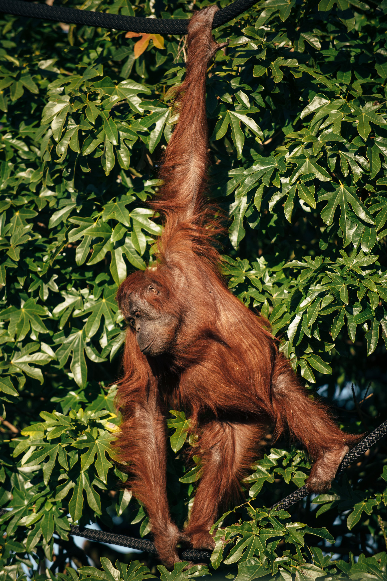
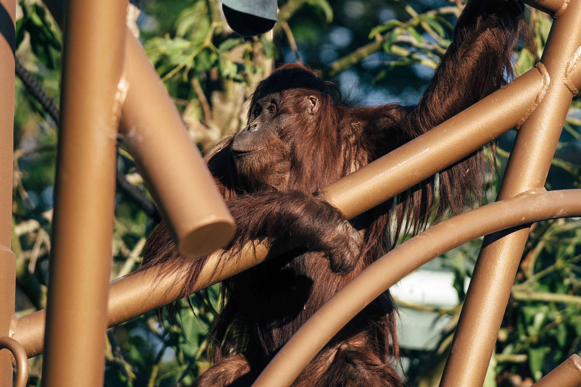
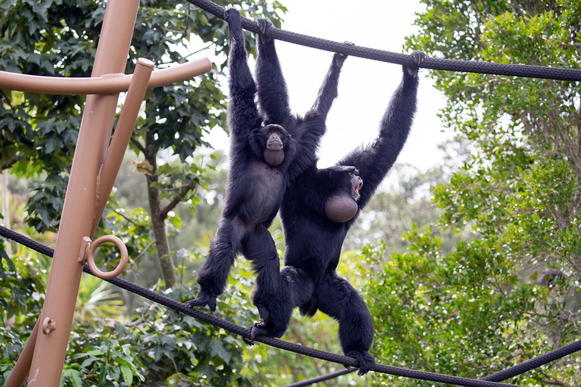
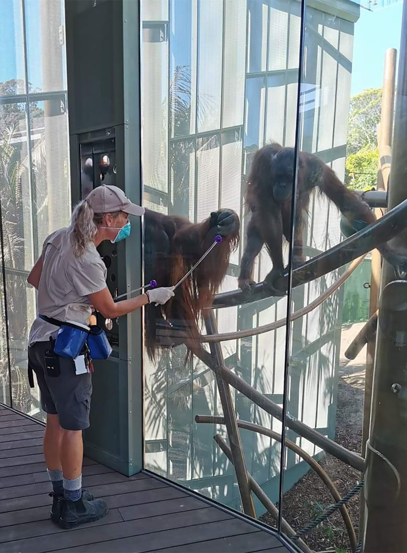

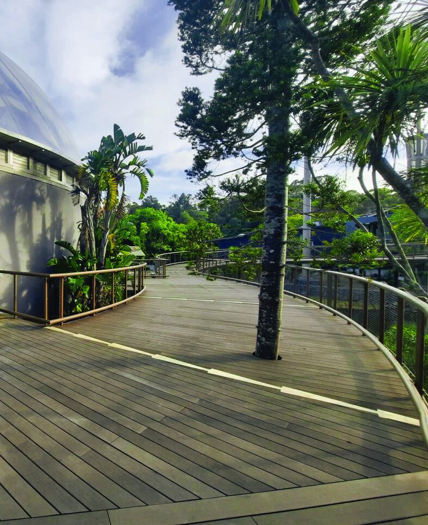
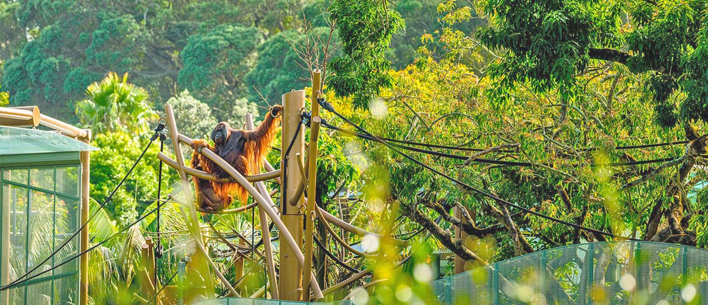
The Studio is grateful to have been a part of this incredible endeavor and collaborative triumph. To learn more about the project, the expertise that went into its design, and the way the orangutan residents have responded, see the video links, below.
Project Features at a Glance
Lush animal habitats with aerial pathways and Canopy Climbers; all furnishings suited to orangutan and siamang biomechanics and behavioral needs
Elevated circulation routes throughout and between habitats so animals can move freely where they are most comfortable - up high; connections to indoor Care Quarters above ground level
Habitat, Zoo and extended views for animals from aerial pathways
Interactive training wall accessed from above-ground circulation, visible to guests
Drone-delivered enrichment items to aerial pathway towers
Covered viewing shelter with up-close views
Cafe’ with outdoor seating and treetop level animal views
Guest boardwalk with orangutans and siamangs crossing overhead
SH|R'S ROLE
Exhibit Design: Design lead, construction administration
COLLABORATION WITH
AUCKLAND ZOO: Client
Architectural Design: Ignite Architects
Te Puna Cafe' Architecture: Stevens Lawson Architects
Engineering: Jacobs Engineering Group

